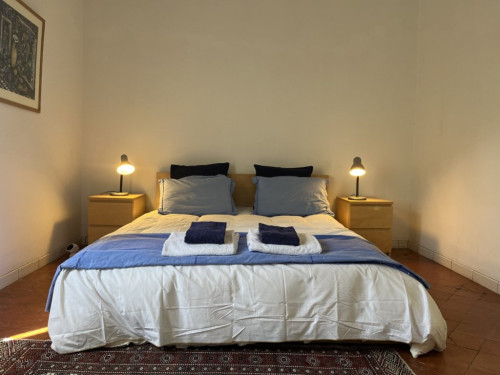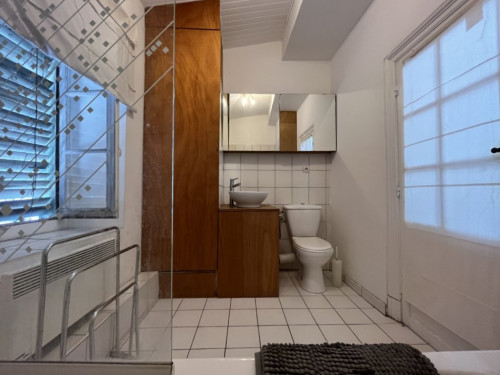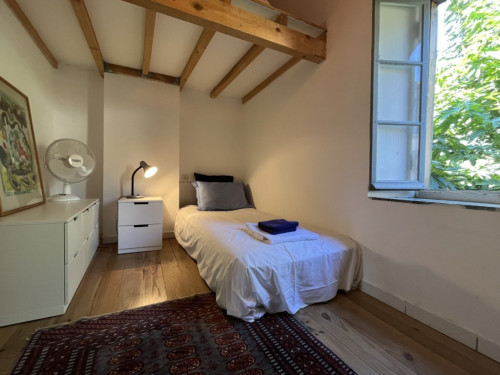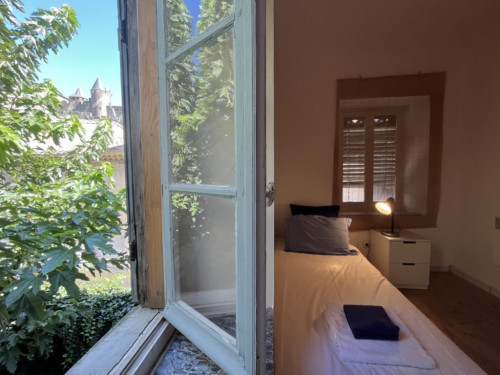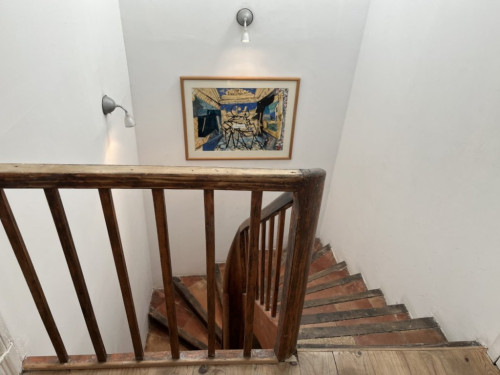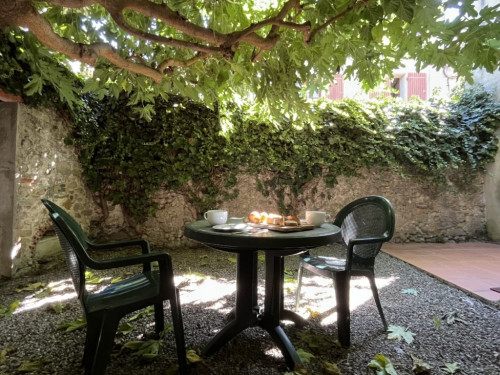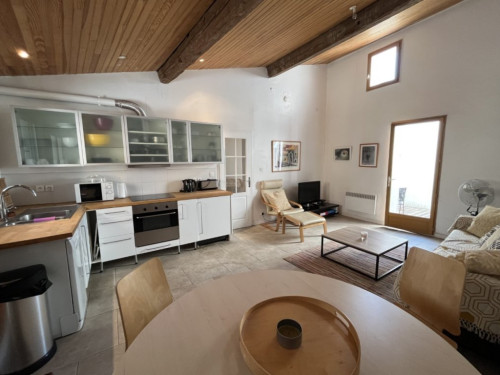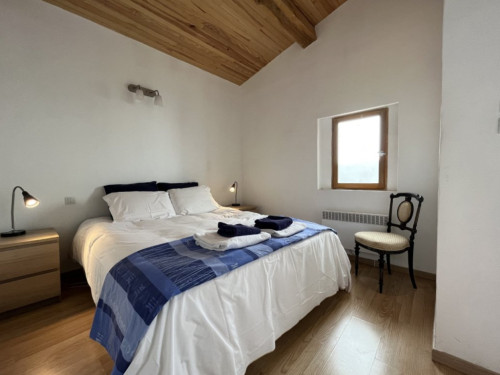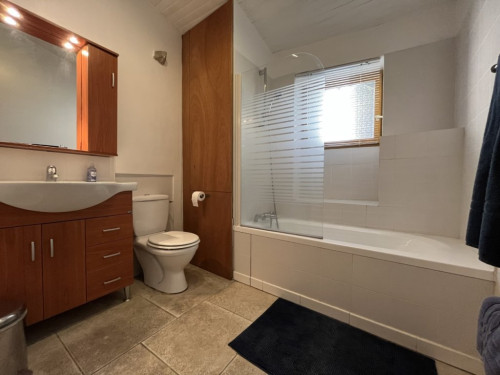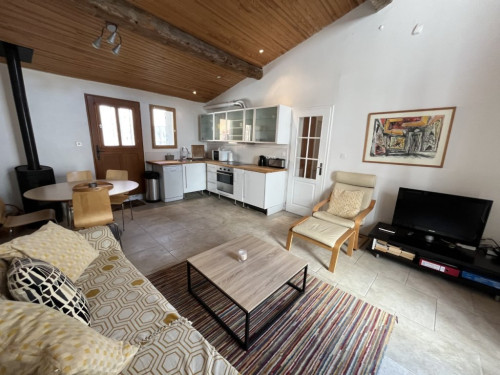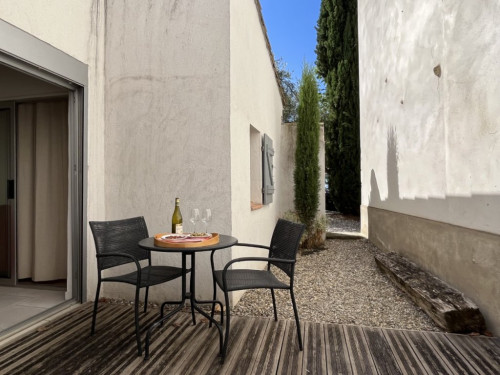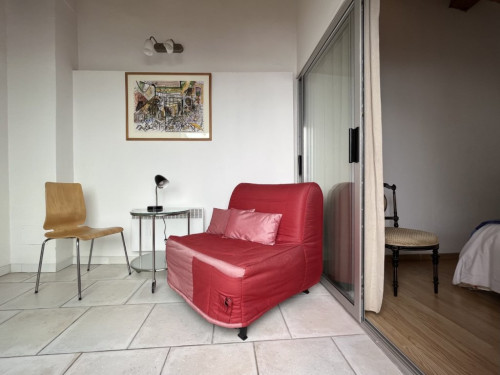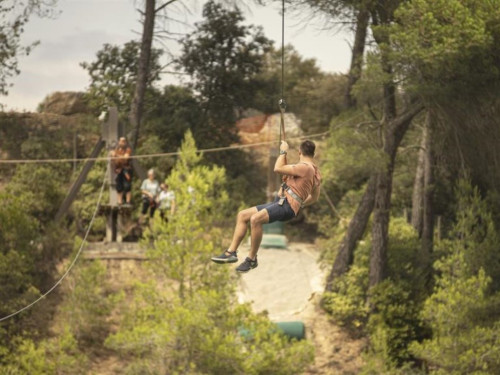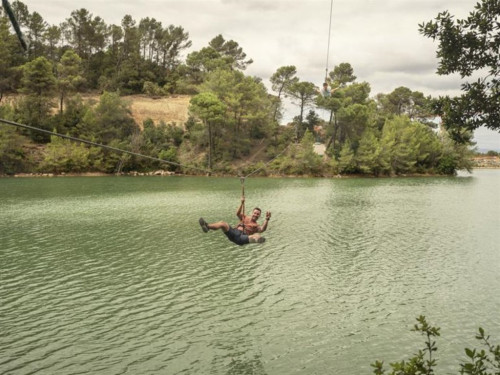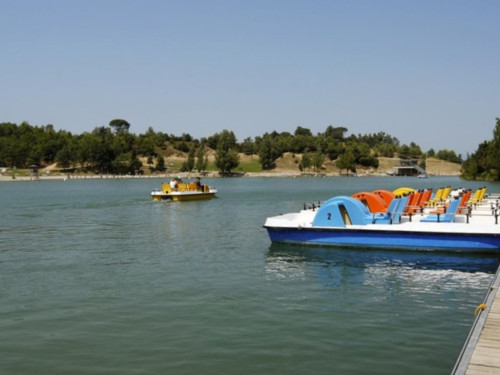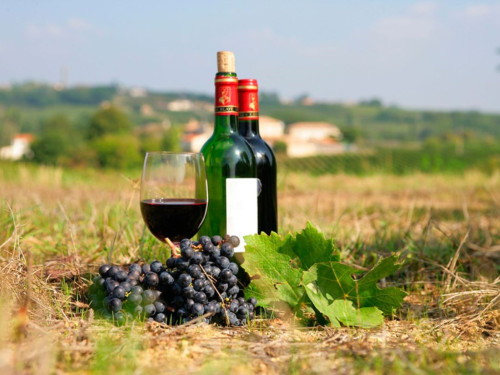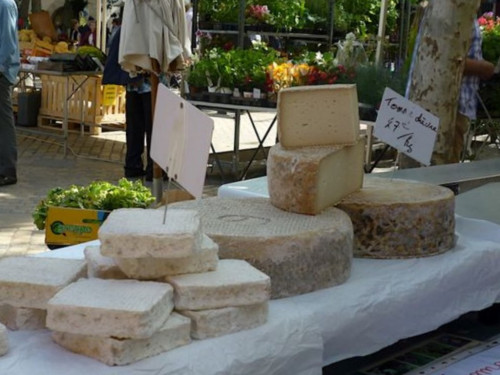House
8 people
3 bedrooms
2 bathrooms
Contact the owner (no commission, no charge)
4-7 nights minimum
S
Sue O'Grady 

Member since January 2021
Ref. gi40832
Activities on site
This farmhouse and guest house, renovated, on two floors, located in a private enclosed park, is at the foot of the fortified city of Carcassonne.
Nestled at the foot of Carcassonne's historic medieval castle, also known as La Cité, is Oasis de la Cité, a superbly restored medieval farmhouse.
It comprises two separate properties designed by architects and retains many original features including beams and a beautiful wooden staircase.
It can comfortably accommodate a maximum of 8 people.
The two-story farmhouse (5 people) and the one-story guest house (3 people).
Perfect for large groups and family vacations! Spacious accommodation for mixed age groups with 2 living rooms and 2 kitchens.
The main house and the guest house both benefit from WiFi.
The large landscaped garden offers secure parking for 2 cars with spectacular views of the chateau and the beautiful swimming pool is the perfect antidote to the summer heat.
Linen and towels are provided. Please bring your own pool towels.
THE FARM HOUSE:
Downstairs, with a door to Rue Longue via a hall, the living/dining/kitchen area is one long open space that manages to feel intimate while still being light and airy, with rugs on a white tiled floor.
At one end the modern kitchen is well equipped and includes oak worktops, oven, hob, microwave, dishwasher and large fridge/freezer.
The dining room has French doors leading out to the gravelled back yard from the kitchen, and a large fireplace/mantle for the open fire in front of the glass dining table (which comfortably seats 6 guests).
At the other end, the sitting area has a shuttered window overlooking the pool terrace and garden and a ceiling with exposed beams. The original old staircase leads from the middle of this room to the first floor.
The upstairs has large exposed beams and extra height where the planked ceilings follow the angle of the roof. From the central stairwell, there is access to a large double bedroom with a large bed, the floor of which is covered with clay tiles. In this room there is also a single sofa bed. The second bedroom has twin beds, a storage loft and a wooden floor. There is a family bathroom (shower over the bath, linen cupboard, cupboard for the washing machine) on the landing between the two bedrooms.
Heating for the cooler months is provided by electric radiators.
WiFi is available throughout the property.
There is a flat screen HDTV with built-in DVD. The TV has satellite/cable channels. This is Sky (basic satellite package including the main UK channels). There is also a French TV decoder.
THE GUEST HOUSE:
The house has direct access from the street. This is a charming one storey property (sleeps 3) which has been converted from an old stable building.
The house has an open plan living/dining/kitchen area. The kitchen has been fitted with modern features with an oiled oak worktop, stainless steel sink and one-piece tap. All the necessary equipment for a holiday in complete autonomy has been provided. Including dishwasher, microwave, fridge, induction hob, electric oven and coffee maker.
There is a large double bedroom and a bathroom. The bathroom has a bath with overhead shower and toilet.
There is a living room with a foldable sofa bed, so it is possible to sleep a total of 3 people in the guest house.
There is a private walled and gravelled courtyard, next to the kitchen/dining room at the north end of the house. To the south, the corridor and the garden door open onto a large wooden terrace and a swimming pool enclosed by the wall of the 16th century barn. This space faces west to one side of the main garden and a large fig tree provides shade above the dining table.
show full text ▼Nestled at the foot of Carcassonne's historic medieval castle, also known as La Cité, is Oasis de la Cité, a superbly restored medieval farmhouse.
It comprises two separate properties designed by architects and retains many original features including beams and a beautiful wooden staircase.
It can comfortably accommodate a maximum of 8 people.
The two-story farmhouse (5 people) and the one-story guest house (3 people).
Perfect for large groups and family vacations! Spacious accommodation for mixed age groups with 2 living rooms and 2 kitchens.
The main house and the guest house both benefit from WiFi.
The large landscaped garden offers secure parking for 2 cars with spectacular views of the chateau and the beautiful swimming pool is the perfect antidote to the summer heat.
Linen and towels are provided. Please bring your own pool towels.
THE FARM HOUSE:
Downstairs, with a door to Rue Longue via a hall, the living/dining/kitchen area is one long open space that manages to feel intimate while still being light and airy, with rugs on a white tiled floor.
At one end the modern kitchen is well equipped and includes oak worktops, oven, hob, microwave, dishwasher and large fridge/freezer.
The dining room has French doors leading out to the gravelled back yard from the kitchen, and a large fireplace/mantle for the open fire in front of the glass dining table (which comfortably seats 6 guests).
At the other end, the sitting area has a shuttered window overlooking the pool terrace and garden and a ceiling with exposed beams. The original old staircase leads from the middle of this room to the first floor.
The upstairs has large exposed beams and extra height where the planked ceilings follow the angle of the roof. From the central stairwell, there is access to a large double bedroom with a large bed, the floor of which is covered with clay tiles. In this room there is also a single sofa bed. The second bedroom has twin beds, a storage loft and a wooden floor. There is a family bathroom (shower over the bath, linen cupboard, cupboard for the washing machine) on the landing between the two bedrooms.
Heating for the cooler months is provided by electric radiators.
WiFi is available throughout the property.
There is a flat screen HDTV with built-in DVD. The TV has satellite/cable channels. This is Sky (basic satellite package including the main UK channels). There is also a French TV decoder.
THE GUEST HOUSE:
The house has direct access from the street. This is a charming one storey property (sleeps 3) which has been converted from an old stable building.
The house has an open plan living/dining/kitchen area. The kitchen has been fitted with modern features with an oiled oak worktop, stainless steel sink and one-piece tap. All the necessary equipment for a holiday in complete autonomy has been provided. Including dishwasher, microwave, fridge, induction hob, electric oven and coffee maker.
There is a large double bedroom and a bathroom. The bathroom has a bath with overhead shower and toilet.
There is a living room with a foldable sofa bed, so it is possible to sleep a total of 3 people in the guest house.
There is a private walled and gravelled courtyard, next to the kitchen/dining room at the north end of the house. To the south, the corridor and the garden door open onto a large wooden terrace and a swimming pool enclosed by the wall of the 16th century barn. This space faces west to one side of the main garden and a large fig tree provides shade above the dining table.
Maison (8 people)
Bedroom 1 : 2 beds 140x190, 1 sofa bed
Bedroom 2 : 2 beds 90x190, 1 bed 90x190
Bedroom 3 : 1 double bed
Living room : 1 sofa bed
Bathroom 1 : Shower, Bath, Washbasin
Bathroom 2 : Shower, Bath, Washbasin
Bathroom 2 : Shower, Bath, Washbasin
| April 2024 | ||||||
| Mo | Tu | We | Th | Fr | Sa | Su |
| 1 | 2 | 3 | 4 | 5 | 6 | 7 |
| 8 | 9 | 10 | 11 | 12 | 13 | 14 |
| 15 | 16 | 17 | 18 | 19 | 20 | 21 |
| 22 | 23 | 24 | 25 | 26 | 27 | 28 |
| 29 | 30 | |||||
| May 2024 | ||||||
| Mo | Tu | We | Th | Fr | Sa | Su |
| 1 | 2 | 3 | 4 | 5 | ||
| 6 | 7 | 8 | 9 | 10 | 11 | 12 |
| 13 | 14 | 15 | 16 | 17 | 18 | 19 |
| 20 | 21 | 22 | 23 | 24 | 25 | 26 |
| 27 | 28 | 29 | 30 | 31 | ||
| June 2024 | ||||||
| Mo | Tu | We | Th | Fr | Sa | Su |
| 1 | 2 | |||||
| 3 | 4 | 5 | 6 | 7 | 8 | 9 |
| 10 | 11 | 12 | 13 | 14 | 15 | 16 |
| 17 | 18 | 19 | 20 | 21 | 22 | 23 |
| 24 | 25 | 26 | 27 | 28 | 29 | 30 |
| July 2024 | ||||||
| Mo | Tu | We | Th | Fr | Sa | Su |
| 1 | 2 | 3 | 4 | 5 | 6 | 7 |
| 8 | 9 | 10 | 11 | 12 | 13 | 14 |
| 15 | 16 | 17 | 18 | 19 | 20 | 21 |
| 22 | 23 | 24 | 25 | 26 | 27 | 28 |
| 29 | 30 | 31 | ||||
| August 2024 | ||||||
| Mo | Tu | We | Th | Fr | Sa | Su |
| 1 | 2 | 3 | 4 | |||
| 5 | 6 | 7 | 8 | 9 | 10 | 11 |
| 12 | 13 | 14 | 15 | 16 | 17 | 18 |
| 19 | 20 | 21 | 22 | 23 | 24 | 25 |
| 26 | 27 | 28 | 29 | 30 | 31 | |
| September 2024 | ||||||
| Mo | Tu | We | Th | Fr | Sa | Su |
| 1 | ||||||
| 2 | 3 | 4 | 5 | 6 | 7 | 8 |
| 9 | 10 | 11 | 12 | 13 | 14 | 15 |
| 16 | 17 | 18 | 19 | 20 | 21 | 22 |
| 23 | 24 | 25 | 26 | 27 | 28 | 29 |
| 30 | ||||||
| October 2024 | ||||||
| Mo | Tu | We | Th | Fr | Sa | Su |
| 1 | 2 | 3 | 4 | 5 | 6 | |
| 7 | 8 | 9 | 10 | 11 | 12 | 13 |
| 14 | 15 | 16 | 17 | 18 | 19 | 20 |
| 21 | 22 | 23 | 24 | 25 | 26 | 27 |
| 28 | 29 | 30 | 31 | |||
| November 2024 | ||||||
| Mo | Tu | We | Th | Fr | Sa | Su |
| 1 | 2 | 3 | ||||
| 4 | 5 | 6 | 7 | 8 | 9 | 10 |
| 11 | 12 | 13 | 14 | 15 | 16 | 17 |
| 18 | 19 | 20 | 21 | 22 | 23 | 24 |
| 25 | 26 | 27 | 28 | 29 | 30 | |
| December 2024 | ||||||
| Mo | Tu | We | Th | Fr | Sa | Su |
| 1 | ||||||
| 2 | 3 | 4 | 5 | 6 | 7 | 8 |
| 9 | 10 | 11 | 12 | 13 | 14 | 15 |
| 16 | 17 | 18 | 19 | 20 | 21 | 22 |
| 23 | 24 | 25 | 26 | 27 | 28 | 29 |
| 30 | 31 | |||||
| January 2025 | ||||||
| Mo | Tu | We | Th | Fr | Sa | Su |
| 1 | 2 | 3 | 4 | 5 | ||
| 6 | 7 | 8 | 9 | 10 | 11 | 12 |
| 13 | 14 | 15 | 16 | 17 | 18 | 19 |
| 20 | 21 | 22 | 23 | 24 | 25 | 26 |
| 27 | 28 | 29 | 30 | 31 | ||
| February 2025 | ||||||
| Mo | Tu | We | Th | Fr | Sa | Su |
| 1 | 2 | |||||
| 3 | 4 | 5 | 6 | 7 | 8 | 9 |
| 10 | 11 | 12 | 13 | 14 | 15 | 16 |
| 17 | 18 | 19 | 20 | 21 | 22 | 23 |
| 24 | 25 | 26 | 27 | 28 | ||
| March 2025 | ||||||
| Mo | Tu | We | Th | Fr | Sa | Su |
| 1 | 2 | |||||
| 3 | 4 | 5 | 6 | 7 | 8 | 9 |
| 10 | 11 | 12 | 13 | 14 | 15 | 16 |
| 17 | 18 | 19 | 20 | 21 | 22 | 23 |
| 24 | 25 | 26 | 27 | 28 | 29 | 30 |
| 31 | ||||||
| April 2025 | ||||||
| Mo | Tu | We | Th | Fr | Sa | Su |
| 1 | 2 | 3 | 4 | 5 | 6 | |
| 7 | 8 | 9 | 10 | 11 | 12 | 13 |
| 14 | 15 | 16 | 17 | 18 | 19 | 20 |
| 21 | 22 | 23 | 24 | 25 | 26 | 27 |
| 28 | 29 | 30 | ||||
| May 2025 | ||||||
| Mo | Tu | We | Th | Fr | Sa | Su |
| 1 | 2 | 3 | 4 | |||
| 5 | 6 | 7 | 8 | 9 | 10 | 11 |
| 12 | 13 | 14 | 15 | 16 | 17 | 18 |
| 19 | 20 | 21 | 22 | 23 | 24 | 25 |
| 26 | 27 | 28 | 29 | 30 | 31 | |
| June 2025 | ||||||
| Mo | Tu | We | Th | Fr | Sa | Su |
| 1 | ||||||
| 2 | 3 | 4 | 5 | 6 | 7 | 8 |
| 9 | 10 | 11 | 12 | 13 | 14 | 15 |
| 16 | 17 | 18 | 19 | 20 | 21 | 22 |
| 23 | 24 | 25 | 26 | 27 | 28 | 29 |
| 30 | ||||||
| July 2025 | ||||||
| Mo | Tu | We | Th | Fr | Sa | Su |
| 1 | 2 | 3 | 4 | 5 | 6 | |
| 7 | 8 | 9 | 10 | 11 | 12 | 13 |
| 14 | 15 | 16 | 17 | 18 | 19 | 20 |
| 21 | 22 | 23 | 24 | 25 | 26 | 27 |
| 28 | 29 | 30 | 31 | |||
Calendar updated on 28th of April 2024
Available
Not available
• Formula : Free management
• Deposit : 25%
• Bail : 350€
• Cleaning included
• Check-in : 17h00 - 23h00
• Check-out : 10h00 - 10h00
• Pool opened : 7h00-23h00 (from May to October)
Terms of cancelation
ANNULATION DE LA RÉSERVATION PAR LE CLIENT
Toute demande d'annulation ou de modification doit nous être adressée par écrit, par e-mail, et prendra effet le jour où nous recevrons la demande.
Vous serez redevable des frais d'annulation ou de modification indiqués ci-dessous.
Plus de 56 jours avant la date d'arrivée = 25% du prix de la réservation.
56 jours ou moins avant la date d'arrivée = 100 % du prix de la réservation.
Aucun remboursement ne sera effectué si le client décide volontairement de ne plus utiliser les services inclus dans le séjour avant la fin de celui-ci.
ANNULATION DE LA RÉSERVATION PAR LE CLIENT
Toute demande d'annulation ou de modification doit nous être adressée par écrit, par e-mail, et prendra effet le jour où nous recevrons la demande.
Vous serez redevable des frais d'annulation ou de modification indiqués ci-dessous.
Plus de 56 jours avant la date d'arrivée = 25% du prix de la réservation.
56 jours ou moins avant la date d'arrivée = 100 % du prix de la réservation.
Aucun remboursement ne sera effectué si le client décide volontairement de ne plus utiliser les services inclus dans le séjour avant la fin de celui-ci.
Other conditions
Il est possible de chauffer la piscine par arrangement et un supplément de 9€ par nuit (minimum 50€ sera facturé.)
Payment methods
Oasis de la Cité 27 Rue Longue - 11000 CARCASSONNE
GPS coordinates : 43.20600, 2.36107
GPS coordinates : 43.20600, 2.36107
Plan your route >
 Train station
Train station
 Port
Port
 Monument
Monument
 Bridge
Bridge
 Religious building
Religious building
 Tourist office
Tourist office
 Museum
Museum
 Congress & exhibition
Congress & exhibition
 Concerts hall
Concerts hall
 Theatre
Theatre
 Cinema
Cinema
 Wildlife park
Wildlife park
 Bowling
Bowling
 Golf
Golf
Activities nearby
This property has not received enough guests reviews for displaying an average score.





